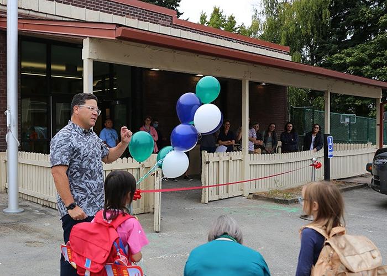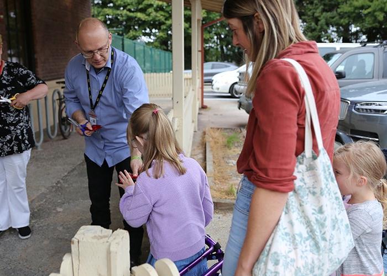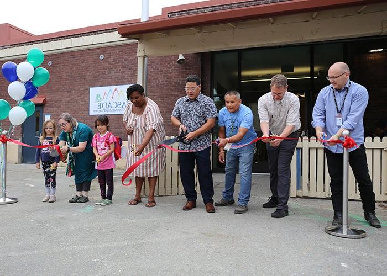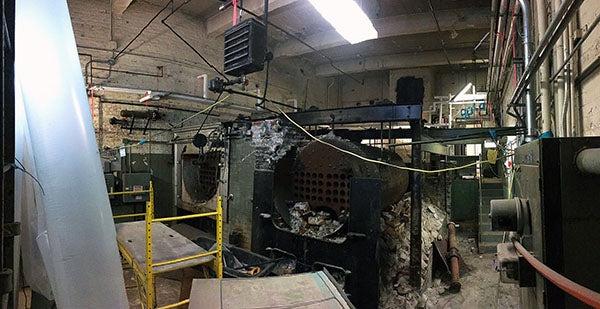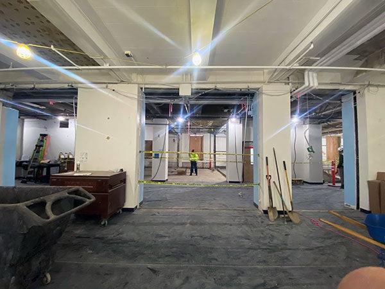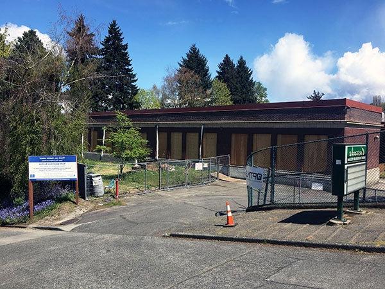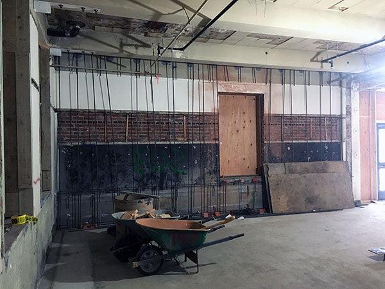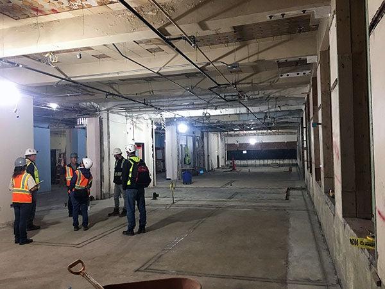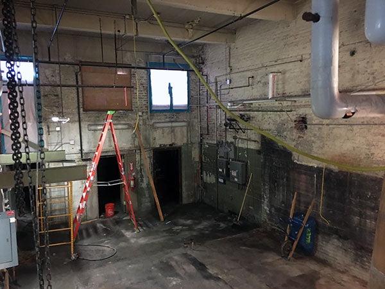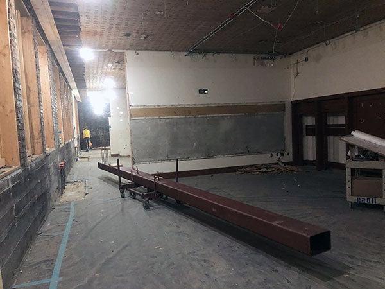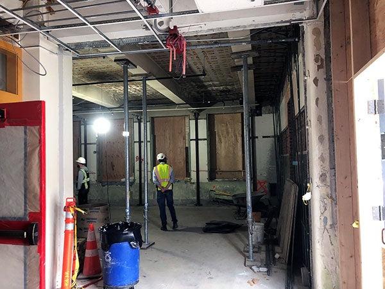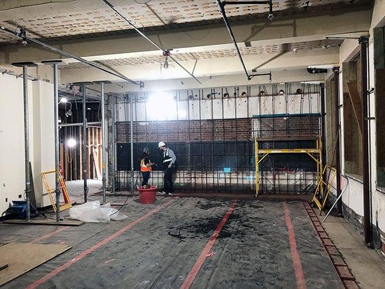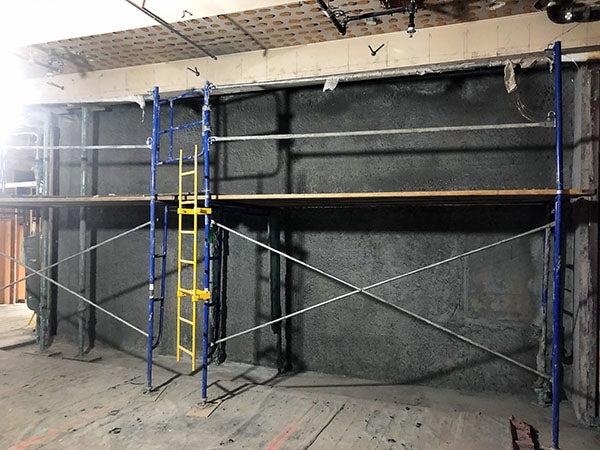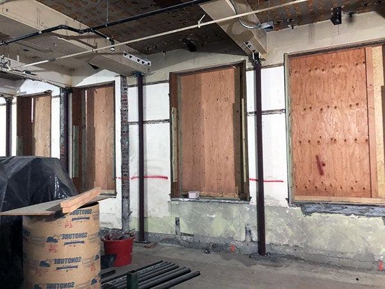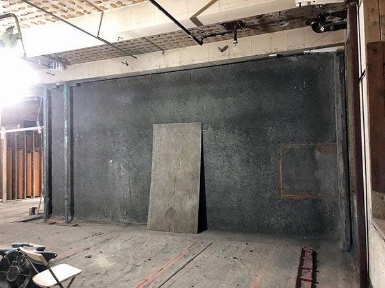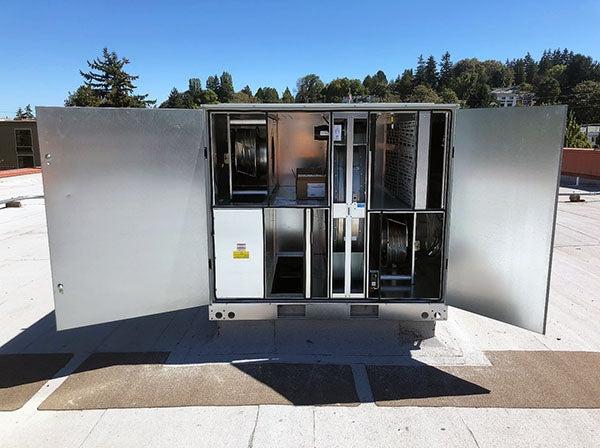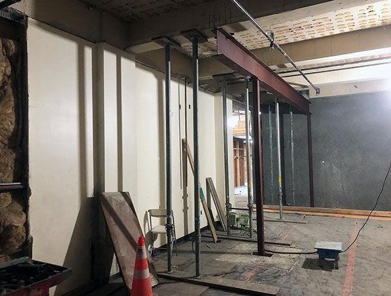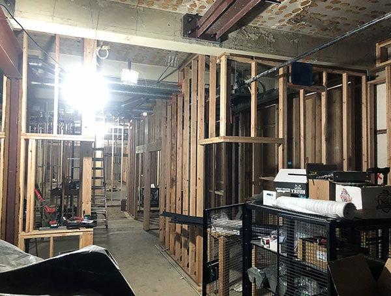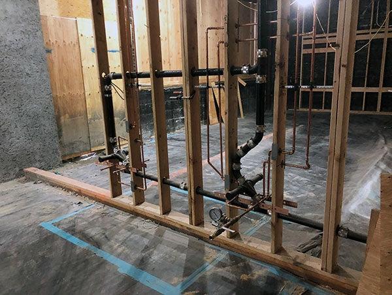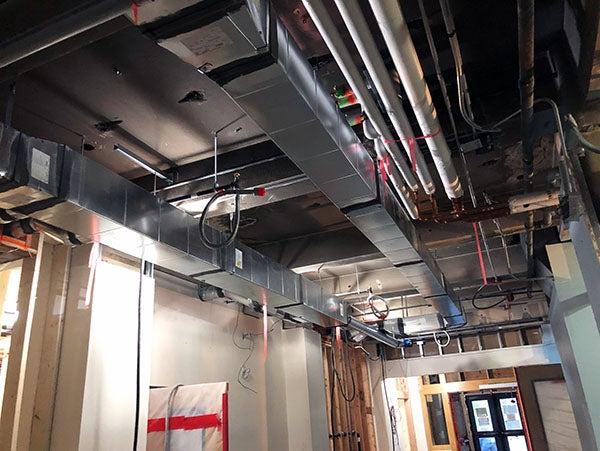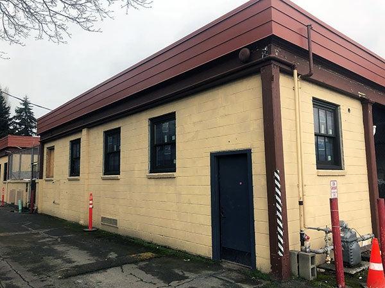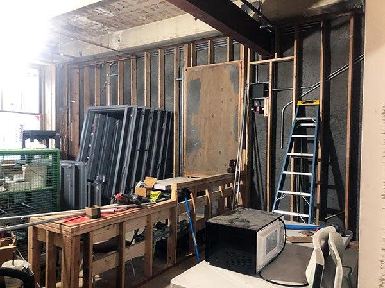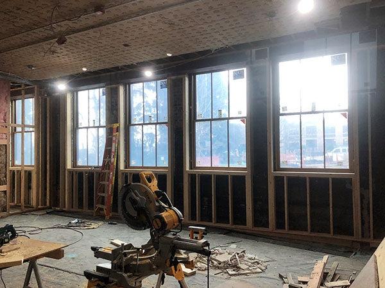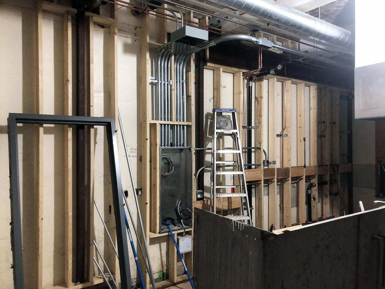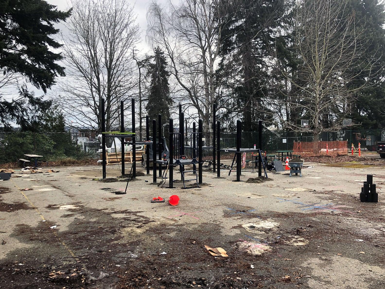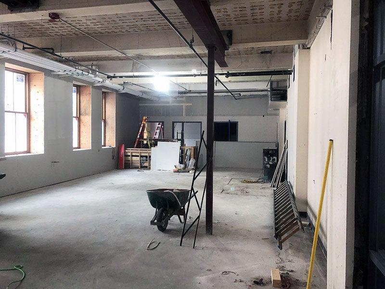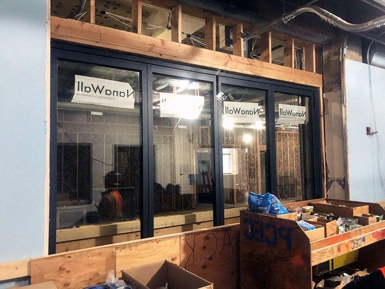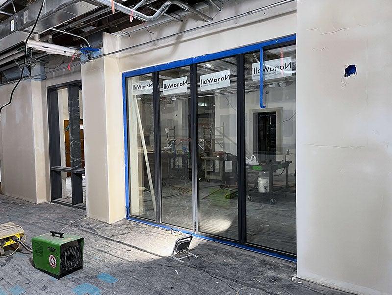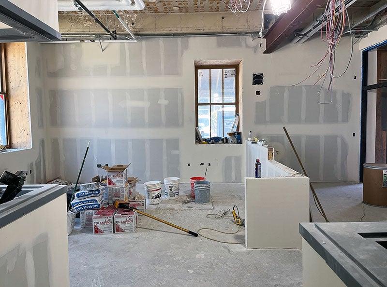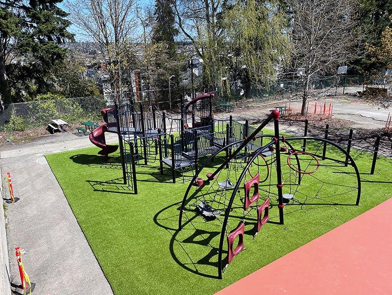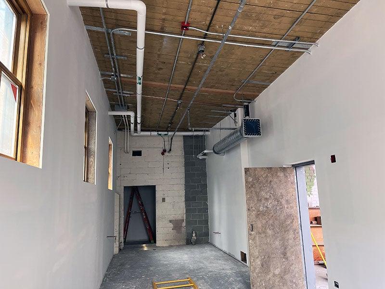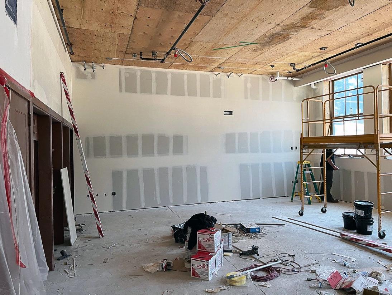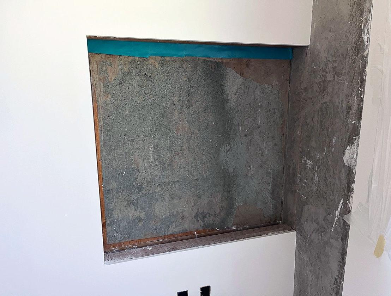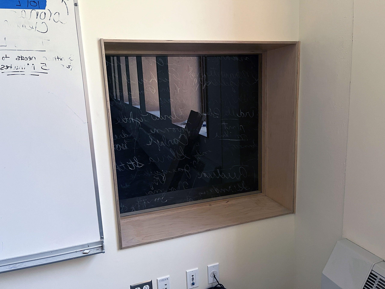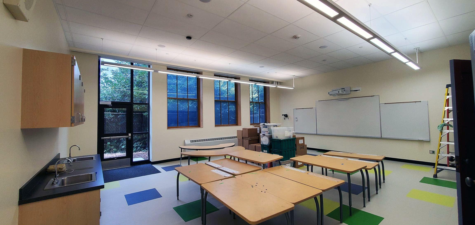CPP at North Queen Anne
Cascade Parent Partnership at North Queen Anne School
Upgrade existing school building to better meet the needs of Cascade Parent Partnership.
Project complete.
Ribbon-cutting Ceremony
On Sept. 11, Cascade Parent Partnership returned to North Queen Anne School after seismic upgrades and other improvements to better meet the needs of the school community.
Photos of the ceremony are below.
Historic Chalkboard
Read a story about the chalkboard uncovered during demolition with signatures from 1938
About the Project
The North Queen Anne School building underwent upgrades to better meet the needs of Cascade Parent Partnership.
Work included seismic upgrades for earthquake safety, expansion of the fire sprinklers and fire alarm system to cover the whole building, heating and ventilation system replacement, and electrical system upgrades. Interior floors, ceilings, and casework were replaced.
Existing program spaces were reconfigured and upgraded. Exterior doors were added to the arts classroom and science classroom to provide access to outdoor areas for classroom projects. The school administration area is now next to the main entrance, with a new window to provide visibility to the entrance and parking lot. The commons/lunchroom space has moveable glass walls that can open to the corridor — providing both natural light and the ability to enlarge the space for school gatherings.
A new playground was installed.
Project Design: Studio Meng Strazzara
Contractor: Optimus Construction
Funding sources: Funded by the Building Excellence V (BEX V) Capital Levy, approved by Seattle voters in 2019, and the Buildings, Technology, and Academics/Athletics IV (BTA IV) Capital Levy, approved by voters in 2016.
Project Manager: Mark Emelko

